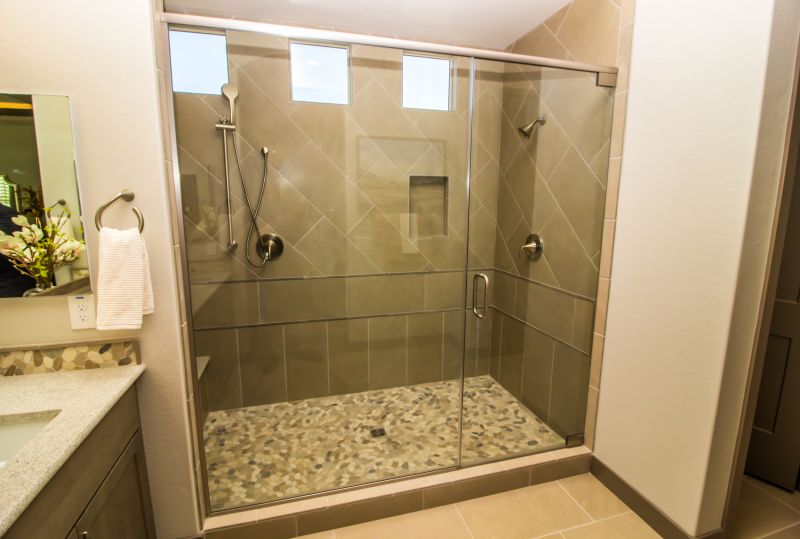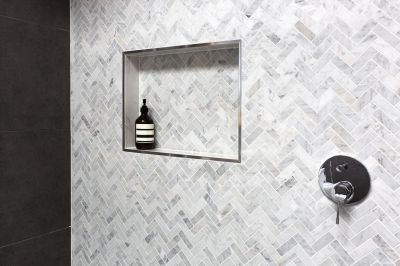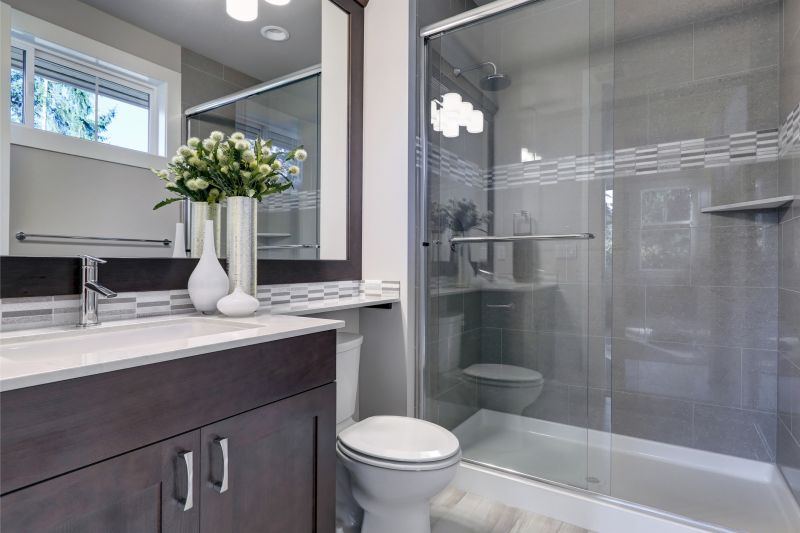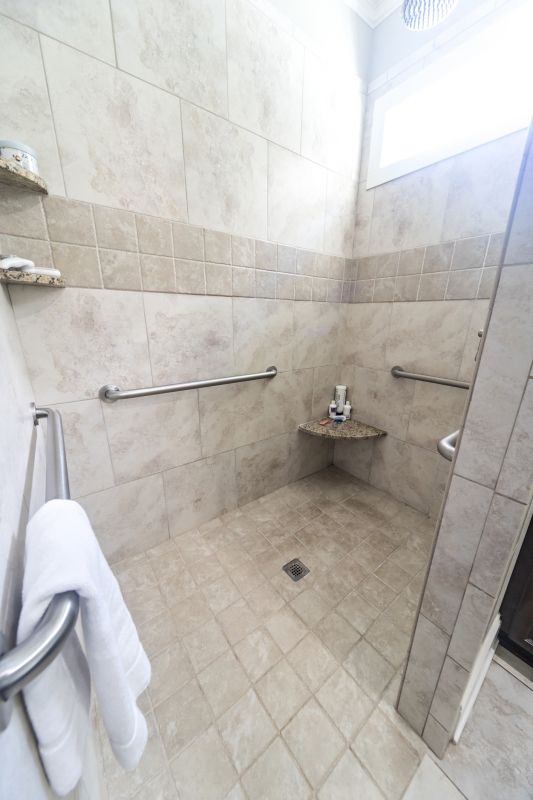Optimized Shower Designs for Small Spaces
Designing a small bathroom shower involves maximizing limited space while maintaining functionality and aesthetic appeal. Various layouts can optimize the available area, making the shower both practical and visually appealing. Understanding the different configurations and their benefits helps in selecting the most suitable option for a compact bathroom setting.
Corner showers utilize two walls, saving space and providing a modern look. They are ideal for small bathrooms as they occupy less floor area and can be customized with sliding doors or curtains.
Walk-in showers eliminate the need for doors, creating an open and spacious feel. They often feature a single glass panel and are perfect for small bathrooms aiming for a minimalist appearance.

A compact corner shower with glass enclosure maximizes space while offering a sleek design.

Built-in niches provide convenient storage without cluttering the limited space.

Sliding doors save space and prevent door swing clearance issues in tight bathrooms.

An open walk-in layout enhances the sense of space and simplifies cleaning.
| Layout Type | Advantages |
|---|---|
| Corner Shower | Optimizes corner space, customizable with various door options |
| Walk-In Shower | Creates an open feel, easy to access, minimal hardware |
| Recessed Shower | Built into wall for seamless integration, saves space |
| Glass Enclosure | Visual expansion of space, modern appearance |
| Shower Tub Combo | Provides bathing option in limited space, versatile |
Choosing the right shower layout depends on the specific dimensions and style preferences of the bathroom. Corner showers are highly efficient for maximizing corner space, especially when combined with sliding doors that do not require clearance to open. Walk-in showers, with their open design, can make a small bathroom feel larger and more inviting, especially when paired with transparent glass panels that do not obstruct sightlines. Recessed showers are built into the wall, offering a streamlined look that saves space and simplifies cleaning. Glass enclosures add a modern touch and can visually expand the area, making them a popular choice for small bathrooms.
In addition to layout considerations, incorporating practical features like built-in niches or shelves helps maximize storage without encroaching on the limited space. Choosing the right fixtures and hardware, such as sliding or bi-fold doors, can further optimize the available area. When planning a small bathroom shower, it is essential to balance aesthetics with functionality, ensuring that the design remains accessible and easy to maintain.
